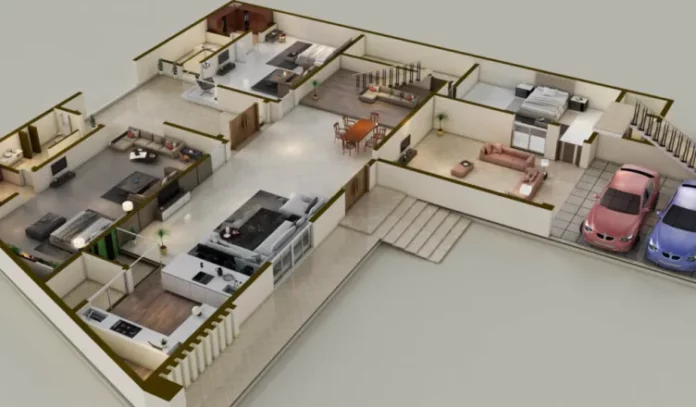A website is a requirement for any business, even those in the Real Estate 2D And 3D Floor sector. A study by the National Association of Realtors Research Group found that 98% of potential buyers look at homes online before making a decision, and 50% of those individuals ended up buying a home they had first viewed online.
When a prospective buyer is looking at homes online, first impressions count. Think about the following scenario:
The listing for the house you were hoping for has been sent to you.
- Knowing that the house would make a beautiful home for someone, you post images of the property to your website.
- But there are no possible clients on the website, and the pictures depict empty rooms devoid of any furnishings.
- This might be because potential homeowners find it challenging to picture their future lives in their homes.
Buyers’ complimented online features like photos (87%), in-depth property information (85%), and house floor plans (52%), reported the 2019 National Association of Realtors Research Group study.
More than 70% of purchasers said a dynamic house floor plan will help them decide if they are choosing the ideal property to be their new home, according to a Zillow survey. Almost 80% of buyers are eager to review the floor plan of a home in a listing they are interested in.
One of the best methods to show a home’s floor plan is to create a 2D or 3D floor plan online.
What is a 2D floor plan?
A digital representation of an architectural layout known as a 2D floor plan comprises dimensions and comments to show the placement of walls, windows, ceilings, doors, and occasionally even furniture.
These plans use text and lines to represent a topological view. 2D floor plans can be made using AutoCAD. Some architects might utilize CorelDraw or Photoshop.
Here are some reasons why 2D floor designs are essential:
85% of buyers said it was critical to have thorough information on potential homes when they were viewing listings online, according to a 2019 report by the National Association of Realtors Research Group. A 2D floor plan adds more details to your property description, such as room measurements and window positioning.
A 2D floor plan can help potential buyers visualise the home to decide if the house they are contemplating will be the best home for them.
2D floor designs are simpler and less expensive to create than 3D floor plans.
2D house plans can help potential homeowners visualise their dream home and have a better grasp of the structure. The structure of the home is taken into account in 2D floor plans, including the load-bearing walls, the types of walls, the opening directions of windows and doors, and their orientation. This allows them to budget for the cost of home remodelling, if necessary.
Adopting 2D floor designs, however, also has some disadvantages. The following
Although 2D floor plans are necessary for contractors and architects, few potential homeowners will take the time to understand the subtleties of technical engineering and architectural terminology.
With 2D floor plans, potential buyers cannot successfully picture their lifestyle in a new home. They consent to a house since they want the most realistic looking photographs. Another reason why 2D floor plans are not frequently used in home marketing is because, despite their necessity, they are unimaginative and unnecessarily technical. What is a 3D floor plan, according to real estate image enhancement?
Viewing a completely furnished project in 3D on the floor plans helps prospective buyers get a better sense of the size of each space with furniture and other accents in place. This also helps them get a better sense of the project as a whole. The use of 3D floor plans by real estate to better describe a home’s appearance to potential buyers can be quite advantageous.
The advantages of using 3D floor designs are as follows:
With Real Estate 2D And 3D Floor plans, buyers can picture themselves residing in an apartment and get a better idea of the dimensions and size of each room.
The textures and colors of the home can be more easily seen in a 3D house floor plan. You can create a virtual tour of the property using virtual staging, which improves the chances that it will sell. According to a National Association of Realtors report from 2019, 77% of realtors claimed that virtual staging helped them sell a house.
Using 3D floor plans, you can more clearly identify the key components of a property listing.
3D staging does have certain limitations, though.
Although 3D blueprints are slightly more expensive than 2D house floor plans, they are also more aesthetically pleasing.
3D rendering might take a lot of time because every room in the house needs to be properly recreated.
Read More: click







